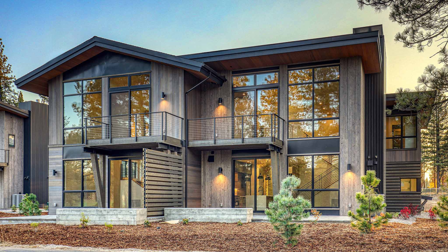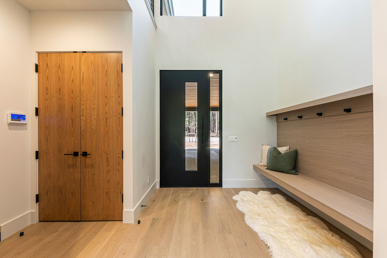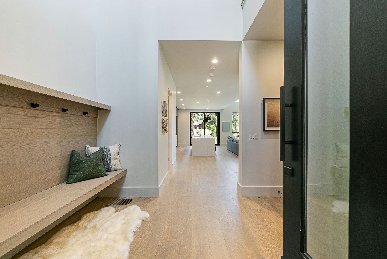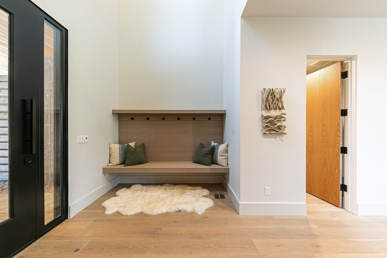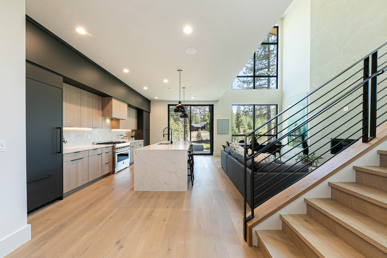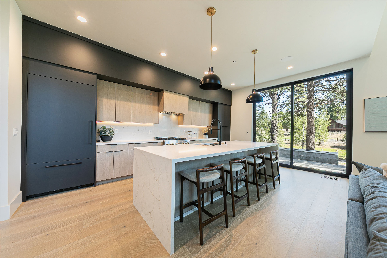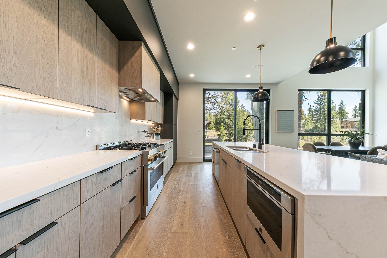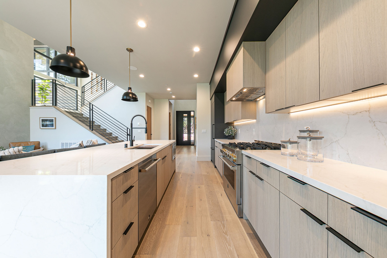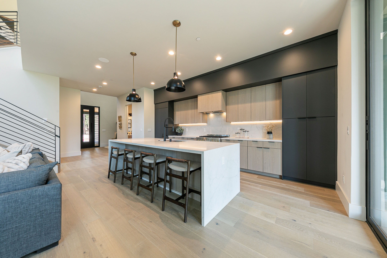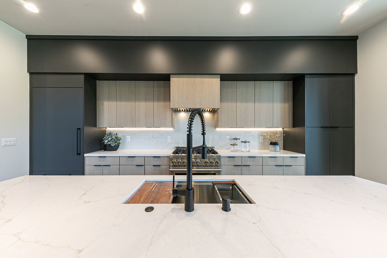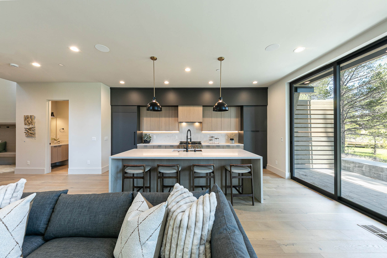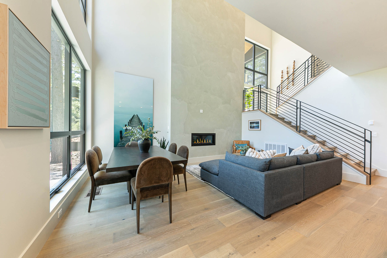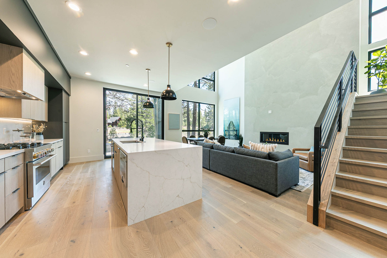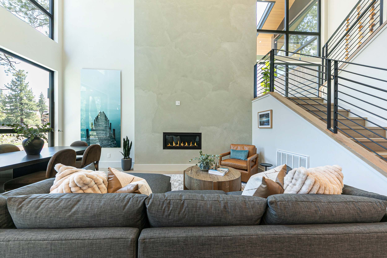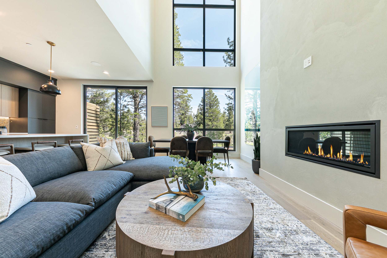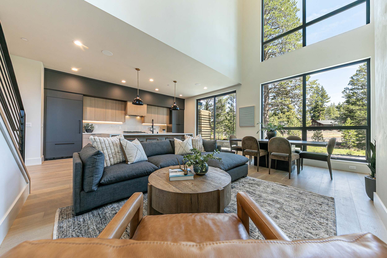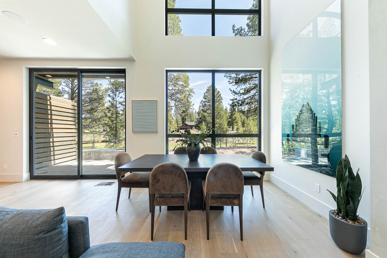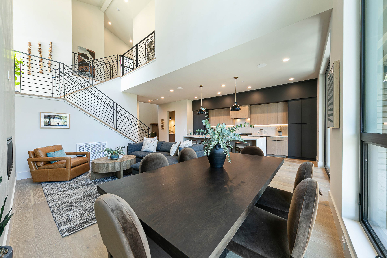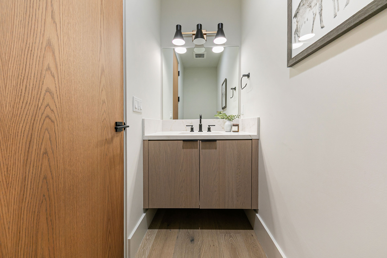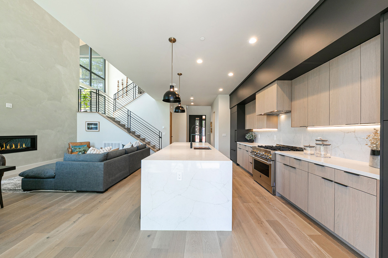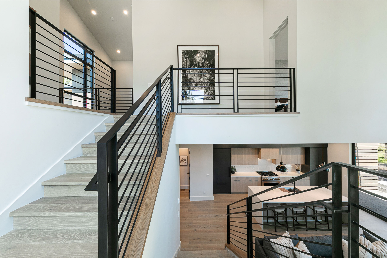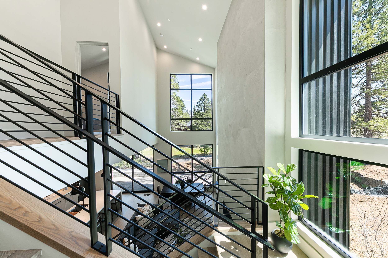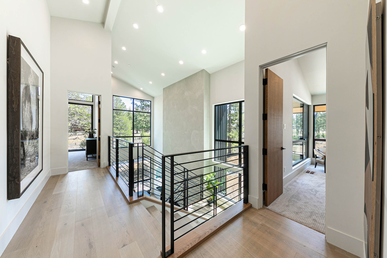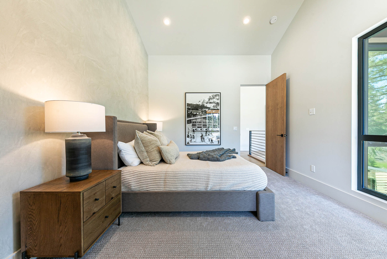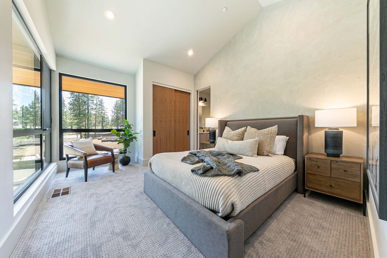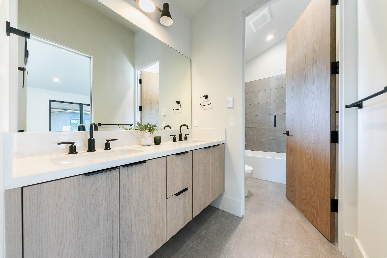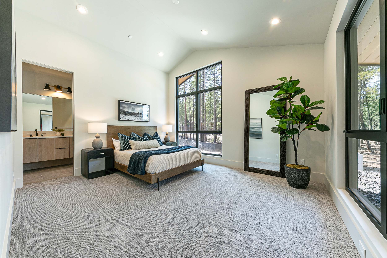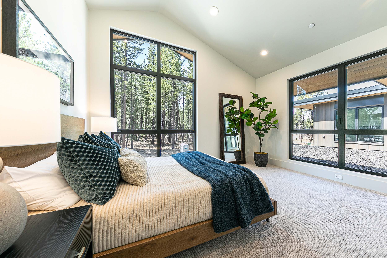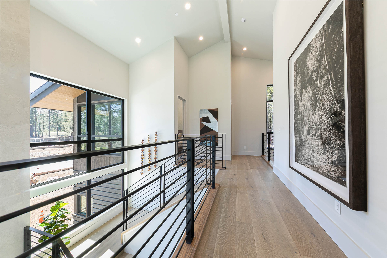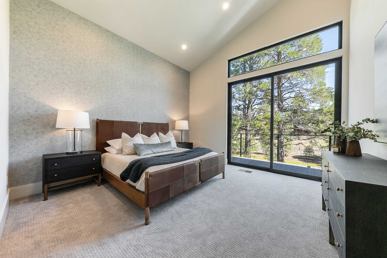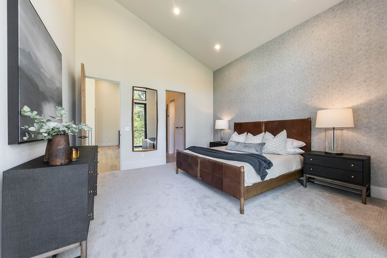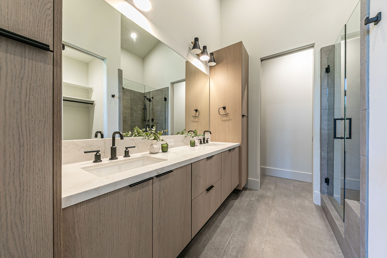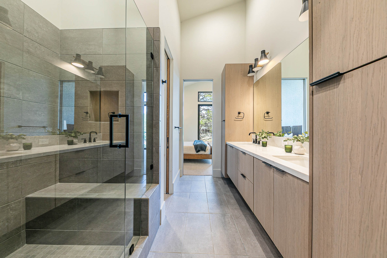Sage Brush
Relish the Landscape
Abounding luxury from every inch, Sage Brush impresses with its contemporary design and its wide open spaces. Upstairs find three bedrooms, a luxurious main suite and two guest suites with a Jack and Jill bath. Light pours into the double height living room making this home feel open and bright and a second floor balcony overlooks the fireplace and entryway. Enjoy a stunning great room and a private terrace in the warm Tahoe sun. Sage Brush has ample space for all your desires.
View Floor Plans3 Bed
2.5 Bath
1,893 Sq. Ft.
2nd Floor Primary

Explore 3D Tour
Fill out the form to be among the first to view the new Sage Brush interior renderings and to sign up to receive email updates with information about the Village at Gray’s.
By filling out this form, you agree to be contacted by Tahoe Mountain Realty via call, email, and text. To opt out, reply ‘STOP’ at any time or click the unsubscribe link in the emails. Message and data rates may apply. Privacy Policy.
This site is protected by reCAPTCHA and the Google Privacy Policy and Terms of Service apply.
Turn-Key Living
Interior Design Brochure
An exclusive partnership with Tahoe Modern creates the ultimate Turn-Key experience with design packages.
Enjoy the journey of creating your dream home by partnering with Tahoe Modern. Immerse yourself in the creative process of home design they expertly handle all the logistics.
Additional Floor Plans
Learn more about Turn-Key Living at the Village at Gray’s Crossing
Gray’s Crossing epitomizes the harmonious blend of seclusion and luxurious amenities, crafting an unmatched sanctuary.
By filling out this form, you agree to be contacted by Tahoe Mountain Realty via call, email, and text. To opt out, reply ‘STOP’ at any time or click the unsubscribe link in the emails. Message and data rates may apply. TMR Privacy Policy. This site is protected by reCAPTCHA and the Google Privacy Policy and Terms of Service apply.


