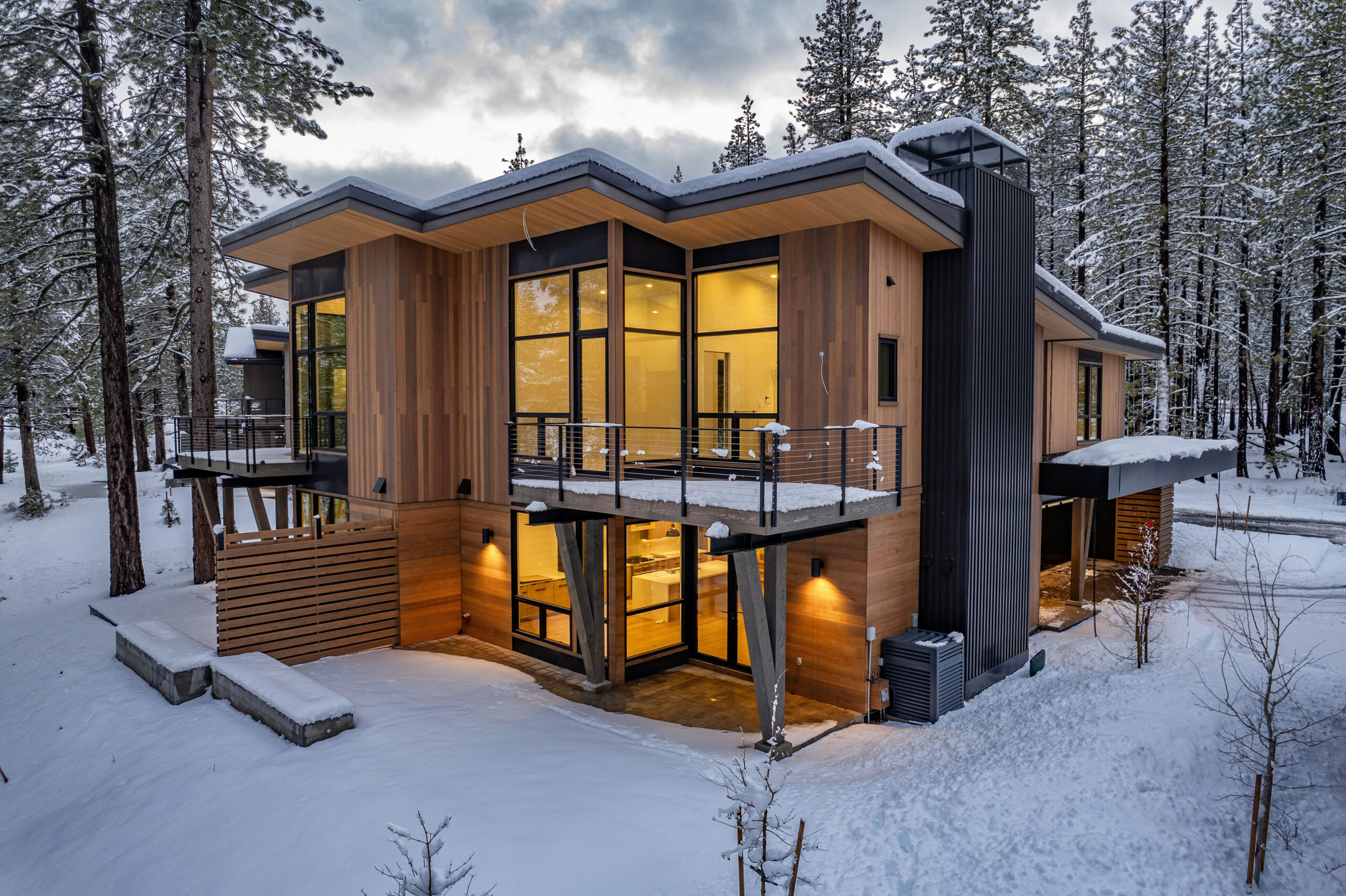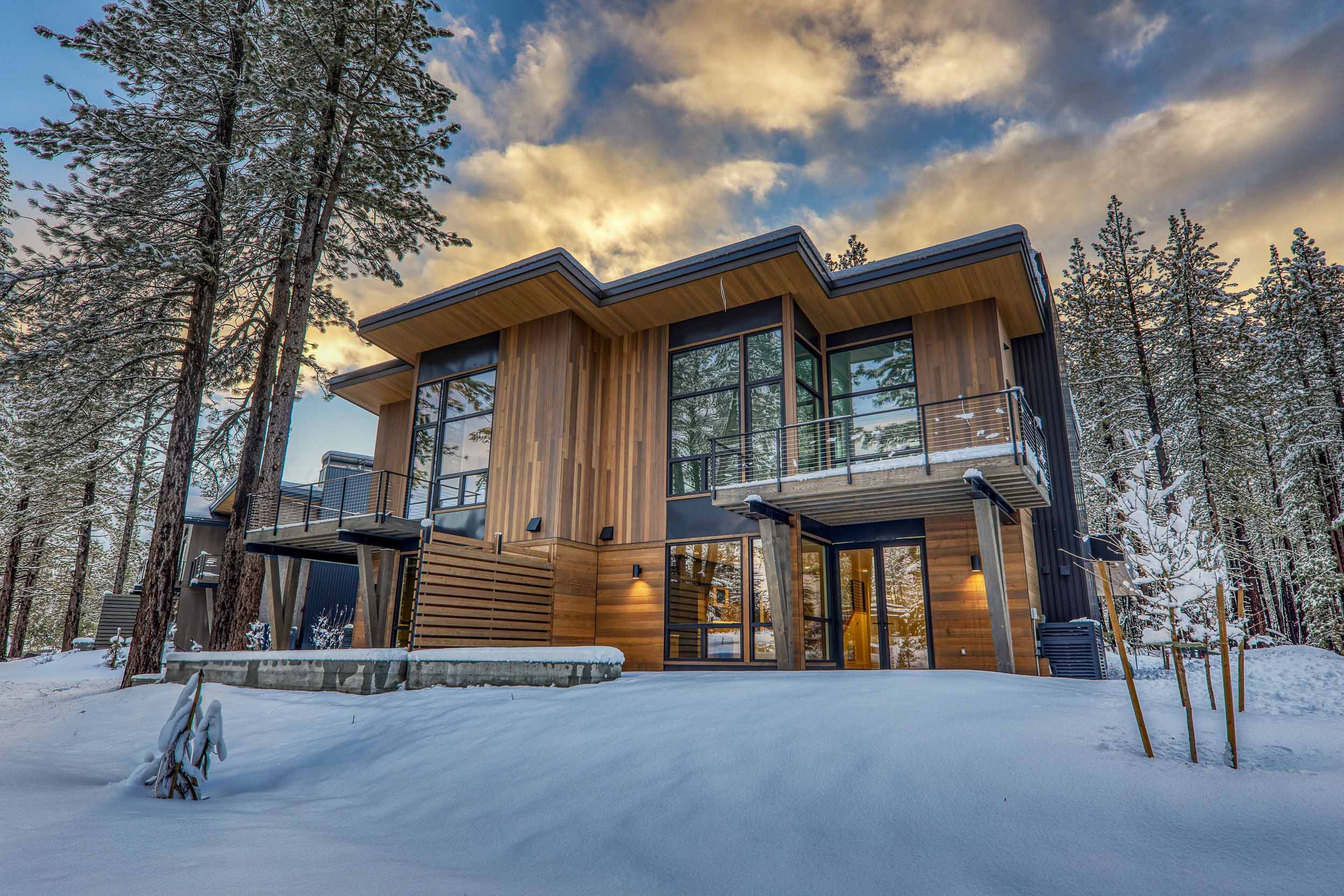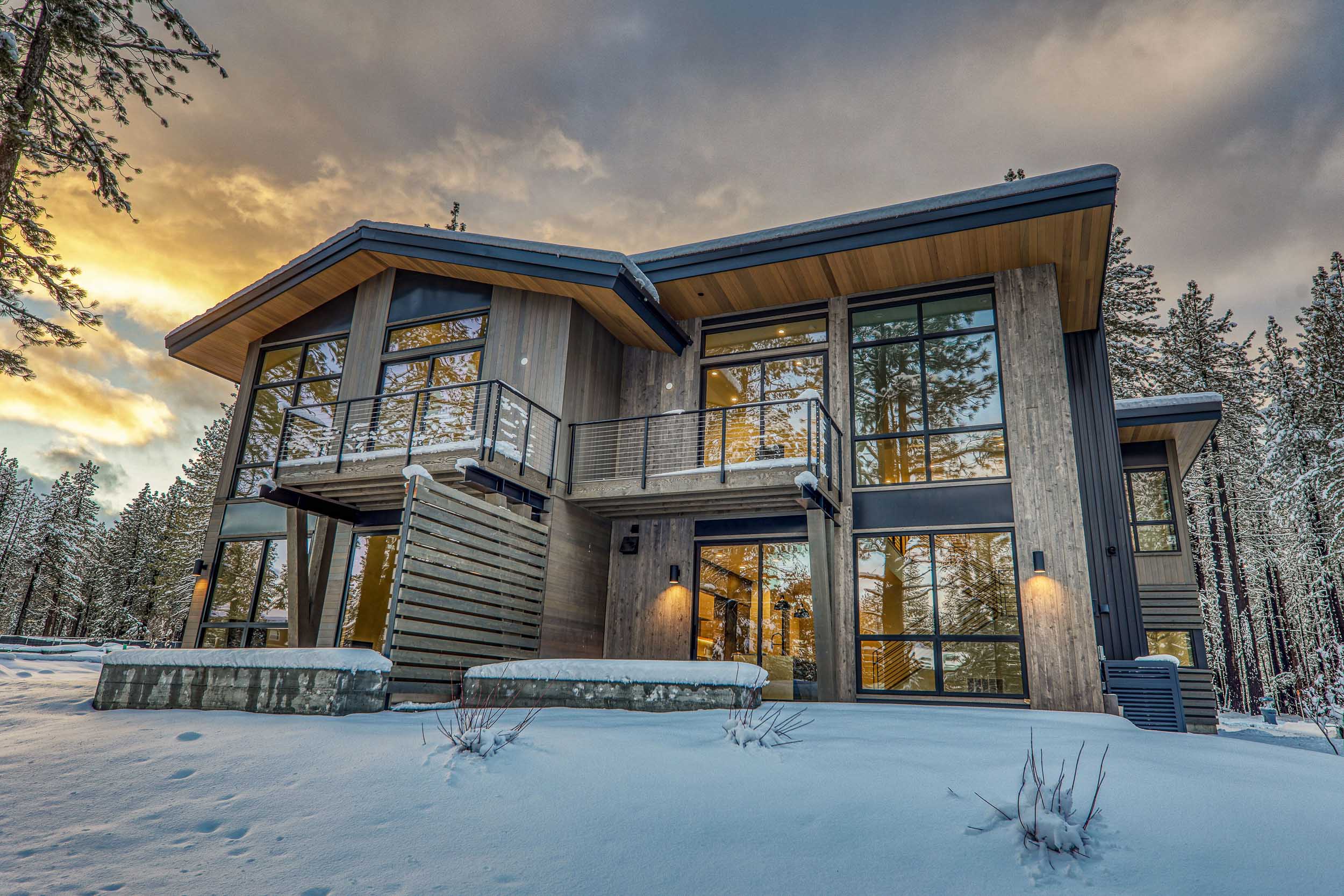Aspen Interior Design Brochure
Learn more about Turn-Key Living at the Village at Gray’s Crossing
Gray’s Crossing epitomizes the harmonious blend of seclusion and luxurious amenities, crafting an unmatched sanctuary.
By filling out this form, you agree to be contacted by Tahoe Mountain Realty via call, email, and text. To opt out, reply ‘STOP’ at any time or click the unsubscribe link in the emails. Message and data rates may apply. TMR Privacy Policy. This site is protected by reCAPTCHA and the Google Privacy Policy and Terms of Service apply.





